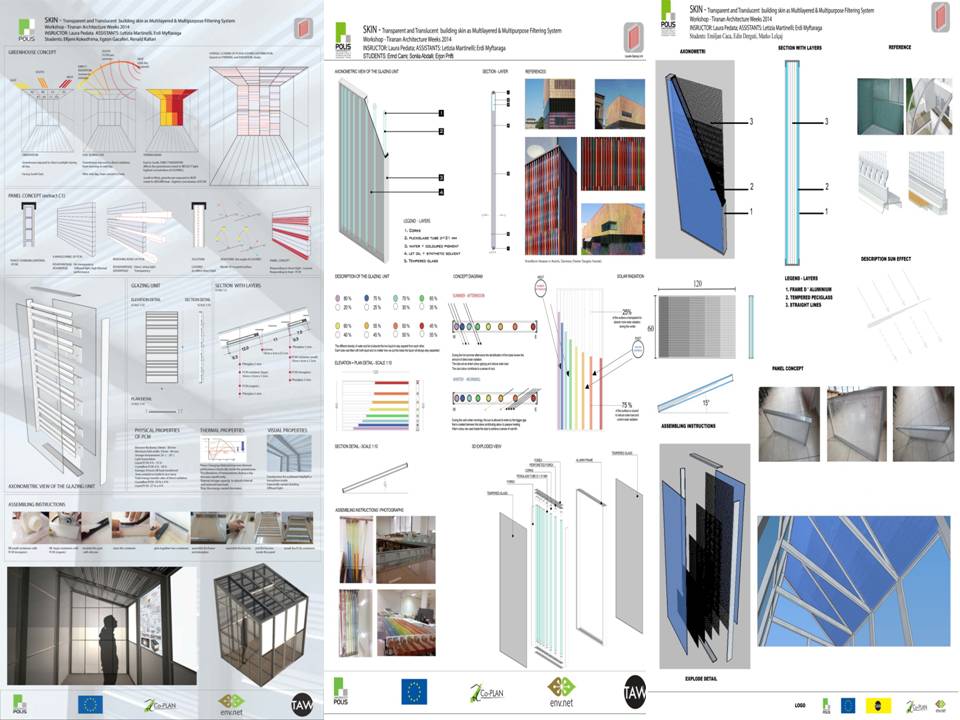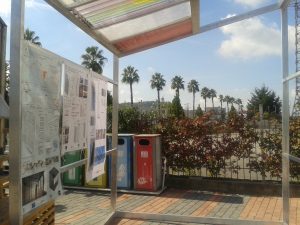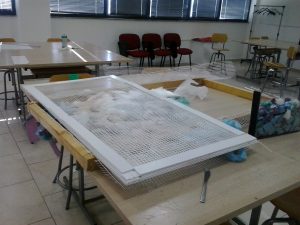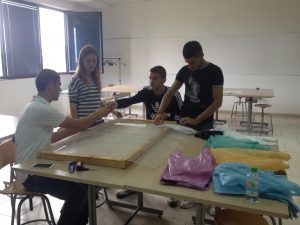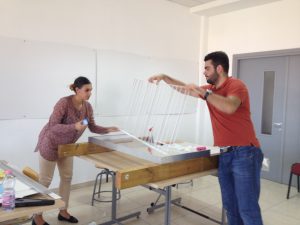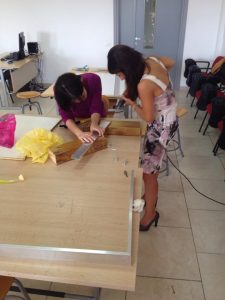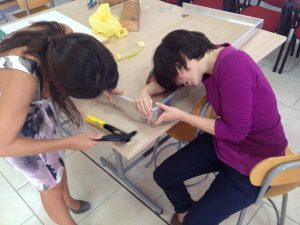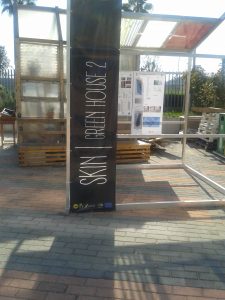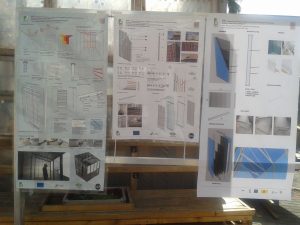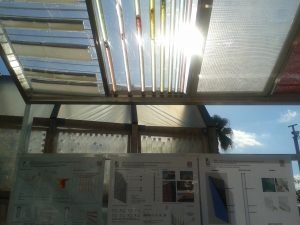Building envelopes contribute to both qualitative and quantitative measure of a building’s sustainability while still guaranteeing the required comfort standards. An efficient thermal envelope minimizes the heat loss in the winter and the heat gain in the summer. Most of the solutions can be found combined together and integrated in the facades or cladding elements.
“The building’s envelope can be considered quite literally as a complex membrane capable of energy, material and information exchange. It can be designed to operate as part of a holistic building metabolism and morphology…” (M. Wigginton, J. Harris, “Intelligent Skin”- Biological terminology in conceptualizing architectural design).
As Co-PLAN in the framework of ENV.net project has been working closely on energy efficiency issues during these two years together with students and professors of Polis University and international professors, during the month of TAW (Tirana Architecture Weeks mid September – Mid October), organized an international workshop called “SKIN” – Transparent and Translucent building skin as Multilayered, Multipurpose and Filtering System (Promotion Banner).
This workshop aimed at the development of multilayered integrated glazing systems for the building envelope using different technological solutions to modulate natural light and heat gain.
The theme of the Workshop was the design of modular compound glazing systems that can be integrated to the building envelope. These high performance glazing units were designed to fit the cladding module of the new Greenhouse will be build in the outdoor of POLIS university next year (Greenhouse 2_concept).
The panels were designed and fabricated by the students during the workshop and the most successful and efficient panels might be reproduced in a greater number and mounted in the modular structure of the new Greenhouse to test ways of achieving passive heat gain and light control in the next year.
The workshops went through three main phases, where students first were explained the project of the New Green House, then how they would design (Green house poster) and produce solutions for the glazing units and study of the assembling techniques, and at the end they built and tested the prototypes and installed them in the frame produced.
This workshop intended to investigate a set of strategies, components and technologies that lower environmental impact while improving indoor thermo-hygrometric comfort, concentrating on innovative and integrated cladding materials that optimize the energy performance of a building skin.
We need natural sunlight but we must control heat gain!

